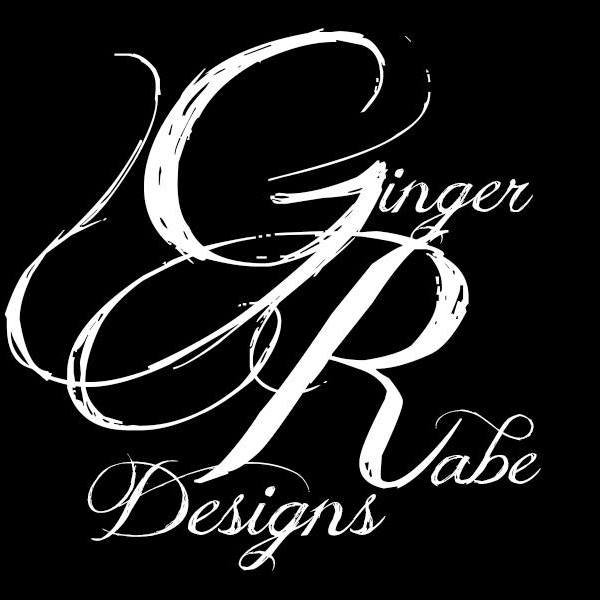This Kitchen in Elfin Forest, was a fun collaboration I was asked to be a part of. The clients were wanting to design their kitchen and realized quickly that they needed help. The contractor on the job recommended our firm come in to help and called us in. We met with the clients and it was s match made in heaven.
They needed help with space planning and the flow of the kitchen. I’m an expert in my field so this was something that we could do for them. It only took a few days but the final design was exactly what they were looking for. I opened up the wall to make a great room, added in french doors to gain access to the outside deck, I gave them a large working island, as well as a functional kitchen that worked for their family of 6.
After we finished designing it was handed back to the GC and the vision was created. The clients even asked if I could use their existing lighting which we installed over the island . They also asked to use the existing appliances . I always consider this, but also educate my clients in the pros and cons of using existing appliances. In this case the refrigerator and oven were only a few years old so we kept them.
The clients home was designed as transitional but they loved modern design. So I designed the kitchen in a simple and sleek manner. It brought the home together as well as their style . The lines are very clean even down to the custom oven hood.
This was a fun project and we loved being a part of it. Unfortunately these are the only 3 finished pictures we have and it was while construction was wrapping up. See below for some finished pictures, a few of the 3D designs we created, as well as a few before pictures.
Call today for your design consultation and see how a simple idea can turn in a kitchen reality.
After
After - Wall Opened
After
Design Concept
Design Concept
Before Photo - This is the wall we removed
Before Photo - where my back is is where there is a counter with a sink. We removed that to install the doors.










