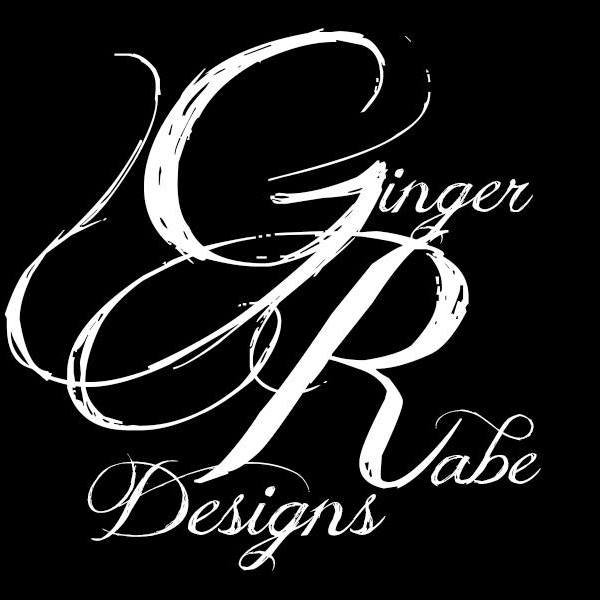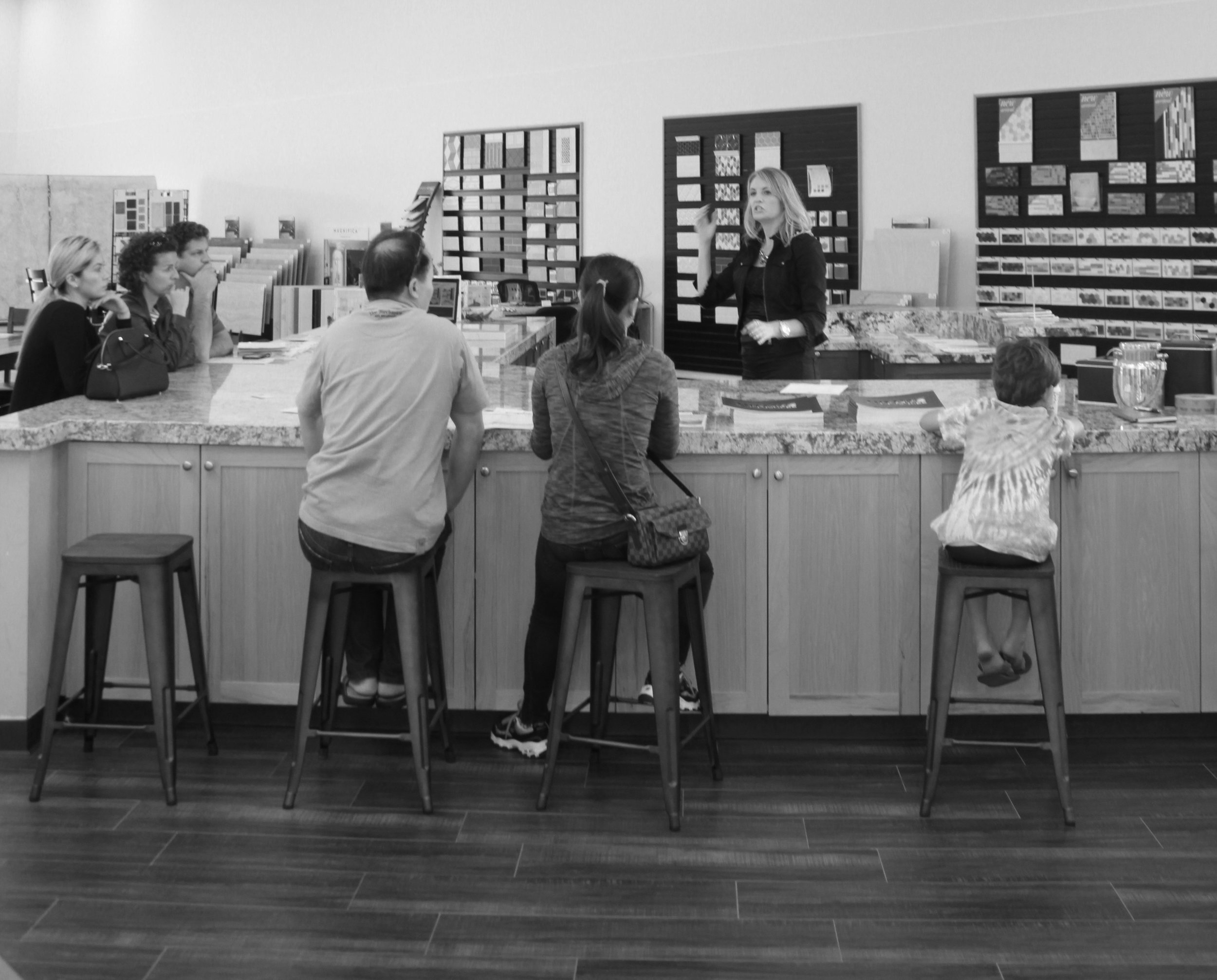We finally have found a space that is just perfect for us and you. We will soon be moving our offices to a quaint space in the village of Carlsbad (pictured here). It will be a great place to come and design your home in our working office. We will be building a custom kitchen, have furniture, lighting, and every sample you could ever think of. We will be taking over the space soon and then the remodel will start. We hope to be fully open by December of this year. We can not wait to share more with you.
We Are Still Open During COVID-19
Ginger & Staff Want To Let You All Know We Are Still Open During These Uncertain Times.
We are holding meetings digitally through video chat and FaceTime through Appointments. We are also on our e-mail throughout the day and communicating daily through our clients personal web pages that our firm has always had as well as phone calls through appointments. We are in constant communication with our vendors, delivery companies, getting samples out, and working with our trade accounts.
We are keeping business as ordinary as possible for all of our current clients, as well as new and potential clients. We appreciate all our clients patience durring these times of a vitual way of business and we want to reassure everyone that it is business as usual in our Firm even though we are now a vitual office. If you need an appointment please e-mail Mariah to set up times.
Thank You for Your Ongoing Support of Ginger Rabe Designs, LLC. We appreciate every one of you and look forward to soon being back to business as usual and seeing you each in person as we are invested in each one of your business, homes and families.
Stay Safe and Healthy
Ginger Rabe, CEO
Ginger Rabe Designs, LLC
Encinitas Ocean Remodel
This home in Encinitas was in need of a refresh to bring the Ocean into this family near the beach. The kitchen had a complete remodel with new cabinets, glass, sinks, faucets, custom blue color to match our clients favorite colors of the sea, and so much more. We custom made the design on the cabinets and wrapped the island and gave it a pop of color. The dining room had a custom large buffet with teak tile laced into the current hardwood floor. Every room was remodeled and the clients even have custom GR Studio furniture, (the Dorian Swivel Chair and the Warren 3 Piece Sofa). These pieces were brand new introduced in 2019 and this home on the beach was the first to have them. It was a pleasure desiging this home with this family from custom window treatments, furniture, flooring, gym, kids play room, and even the outside where we introduced our new custom GR Studio outdoor coverings. This house is now a home for this artistic family. To see the full set of pictures you can view in the Gallery under Encinitas Ocean Remodel.
BEFORE
Dining Room After
Dining Room Before
La Jolla Office
This Financial Firm located in the heart of La Jolla, San Diego was a style revamping that the owners were wanting for over 12 years. After meeting with these amazing financial owners they sat down and explained they were looking for a space that was warm and inviting, with touches of comfort that would show off their talent through design. We did just that.
From designing a new custom sign that displayed their name and logo on the wall as you enter into the firm, to making a lobby space that is inviting for their clients to wait in. We were able to also add in some amazing art in the conference room and design each office geared toward the partners personality. We added in some of their current art and furniture while adding in some new pieces, paint, plants, and a whole new style. This office is new and improved for any client that now walks into the space.
*There are more features that were done within the space. These are just a few of the before and after pictures. There are more pictures in the gallery.
After Lobby
Before Lobby
After - Option 1 - Sitting Area
Before - Office 1 Sitting Area
After - Hallway
Before - Hallway
After - Office 2
Before - Office 2
Before Office 2
After - Office 2
Before - Office 2
Blast from the Past
Back in 2011 I had decided to bring on a business partner and changed my name of my company for a few years to Rabe Tigert Designs. I had a colleague send this to me today as they were going through old press releases and found my old Company written up in the Art Institute Alumni paper. It is sad that this college that I gave my blood, sweat, and tears to is no longer around but how fun to see an announcement from 8 years ago about an old design talk we gave as well as an old blog I managed that I completely forgot about.
Business takes many turns to finally get to where you want to be and this was a fun partnership for a few years. This partnership allowed me to grow into more of the construction world as I was finally able to focus on building, while the daily designs were being taken care of while I was on job-sites. It was a great time and extremely busy. I was running a company, managing 2 - 3 interns at a time, making our business grow, taking on government designs, guiding my new business partner, and growing my building side of my firm. And I did this all while raising my son who just seemed to love being with me and all the people who worked for me. I love where I am now and all the hard work we have done to get where we are today. It is always fun to go down memory lane to see how far you really have come.
Kitchen Design - Elfin Forest
This Kitchen in Elfin Forest, was a fun collaboration I was asked to be a part of. The clients were wanting to design their kitchen and realized quickly that they needed help. The contractor on the job recommended our firm come in to help and called us in. We met with the clients and it was s match made in heaven.
They needed help with space planning and the flow of the kitchen. I’m an expert in my field so this was something that we could do for them. It only took a few days but the final design was exactly what they were looking for. I opened up the wall to make a great room, added in french doors to gain access to the outside deck, I gave them a large working island, as well as a functional kitchen that worked for their family of 6.
After we finished designing it was handed back to the GC and the vision was created. The clients even asked if I could use their existing lighting which we installed over the island . They also asked to use the existing appliances . I always consider this, but also educate my clients in the pros and cons of using existing appliances. In this case the refrigerator and oven were only a few years old so we kept them.
The clients home was designed as transitional but they loved modern design. So I designed the kitchen in a simple and sleek manner. It brought the home together as well as their style . The lines are very clean even down to the custom oven hood.
This was a fun project and we loved being a part of it. Unfortunately these are the only 3 finished pictures we have and it was while construction was wrapping up. See below for some finished pictures, a few of the 3D designs we created, as well as a few before pictures.
Call today for your design consultation and see how a simple idea can turn in a kitchen reality.
After
After - Wall Opened
After
Design Concept
Design Concept
Before Photo - This is the wall we removed
Before Photo - where my back is is where there is a counter with a sink. We removed that to install the doors.
Monthly Zoom Meetings
Excited to announce our monthly Zoom meetings are back!!!! These are One on One sessions with Ginger. You can ask her any design question or remodel question you have in ten minuets. These are a great way to get the ball rolling for your design project. Then if you need more time you can schedule an in home consultation. We can not wait to see you. This month we will be at Vinaka Cafe in Carlsbad. We decided to do two dates to accommodate everyones time schedule. The First Session is on 4/22 from 9:30am - 11:30am and the Second Session from 5:30pm - 7pm. So gather all your design questions, inspiration, and come by and have a cup of coffee and have a quick design chat with Ginger. If you have further questions you can e-mail us @ infogrdesigns@gmail.com
Speaking Events
Best time guest speaking for the design college class
I had a great week giving a class on designing your kitchen and what to expect. I loved meeting everyone and giving a few tips to deal with construction. I also had the best time being a guest speaker at Palomar College for the interior design class. I was so excited to speak for my past college professor, who taught me how to draw properly so long ago. I spoke about starting a business and getting into the industry. I have a lot of dos and don’ts and what to expect tips I gave. The reason for owning a business and going out and getting what you want. We spoke about the importance of writing a solid contract and learning basic construction. The class was great and they listened to me ramble on for 2 hours. It was fun to give back a little knowledge and teach our next generation of interior designers. So a very big thank you to Jessica for having me, and to the students at Palomar College. We hope a little of what we said will help you for all your future endeavors.
Speaking for a kitchen class































