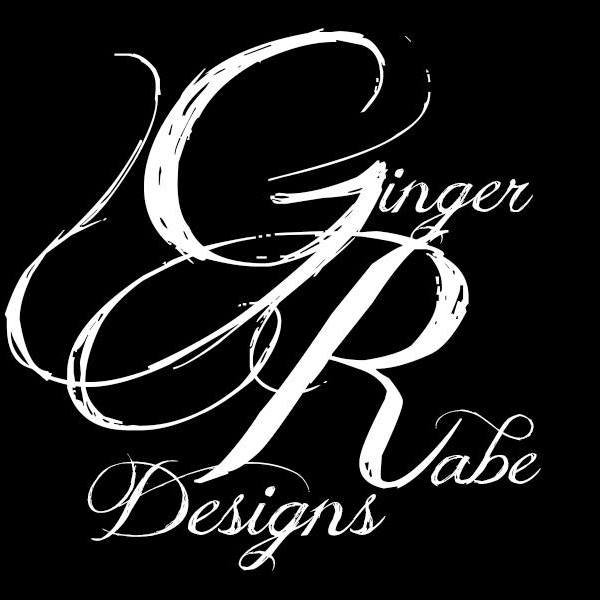This was an amazing home to add on to as it sat up on a hill with a perfect Ocean View. We added a second story on top of the garage to accommodate the families oldest son. The new bedroom had a full sleeping area, gaming area, walk in custom closet, as well as a custom bathroom. The design concept was completely custom and one where we used soapstone material as well as granite, and other unique material. Every element of the room was taken into consideration to appeal to the families wants and needs. The fun aspect was building a catwalk to get to the bedroom as the ceilings were 20 feet high.
We also re-design the stairway with a new railing system, as well as removing all the old carpet and adding on luxury warm wood. The stairway wall was installed using custom wallpaper to capture the light of the one of a kind crystal chandelier.
Even the living room, family room, and kitchen were re-designed, along with the master closet and their daughters room getting a makeover. Every element in this home was thought of even down to the new pivot custom front door. The home is unique and every aspect of design and build was a luxury custom design and with the family in mind.
Drawing of new bathroom
Stair Railing Before we changed it to a custom rod stair way and customized the wall
Before Photo
Before - Old Front Door - We changed this out for a new more modern door
Before Photo of stairs - all new floors went in as well
This is a before picture of where we built the catwalk to the new existing bedroom suit we built
Before Photo - We refaced the entire bar eating areas as well as put in new chairs
This is the bedroom we moved into the new suit we built. This 10x12 bedroom was designed into a custom master closet.
This shower was converted into a more modern updated look. To see a few of the After pictures go to the Project Page.









