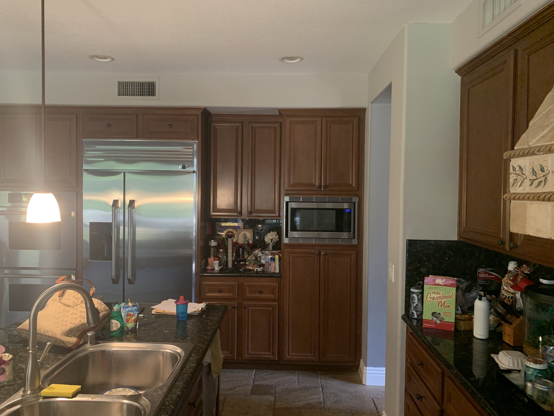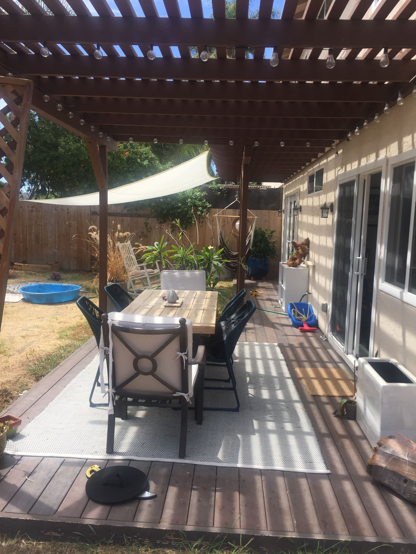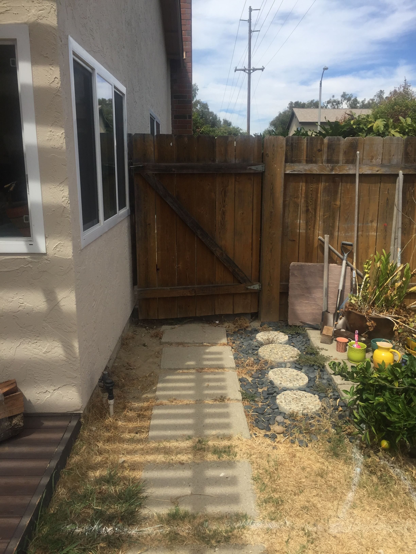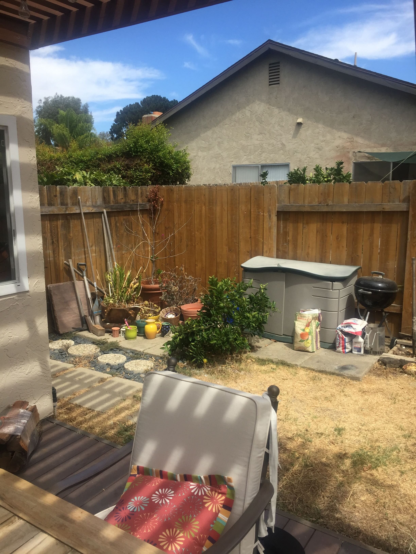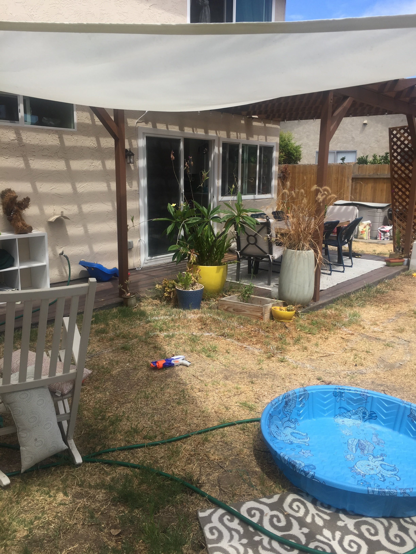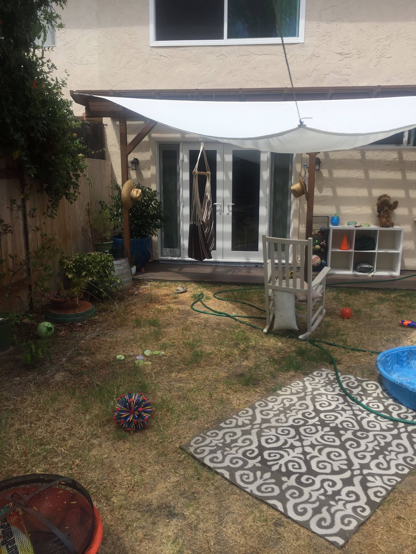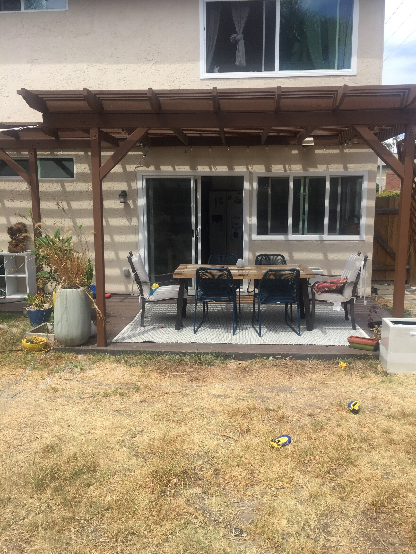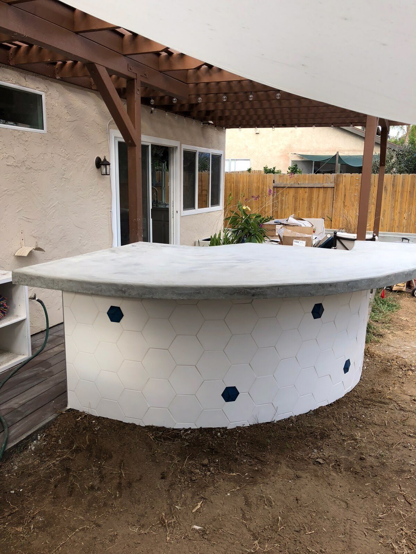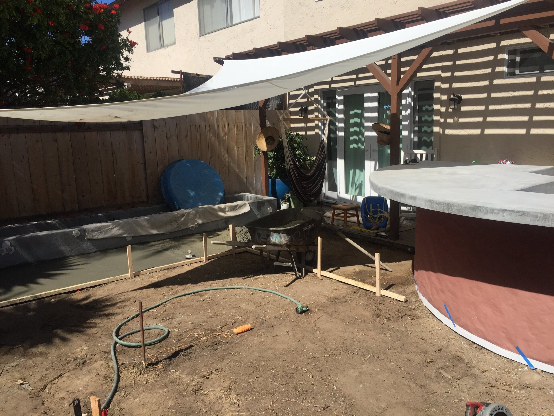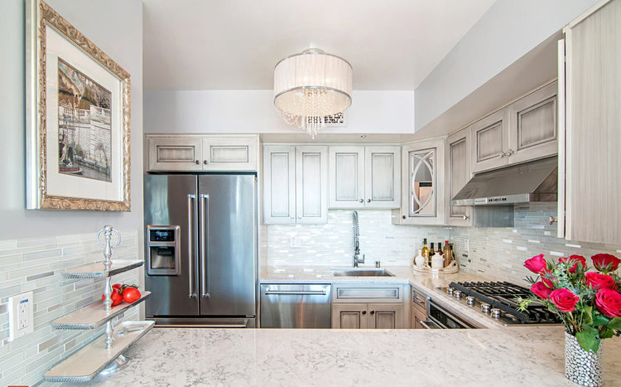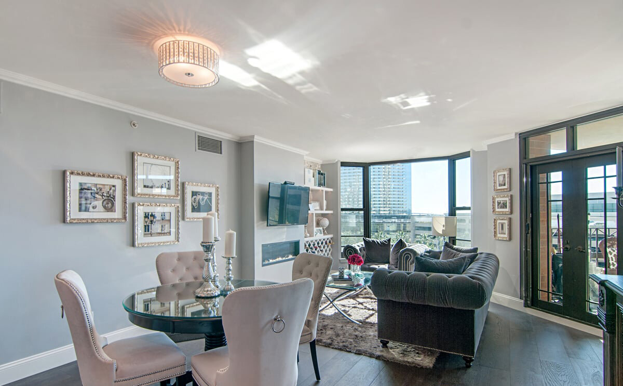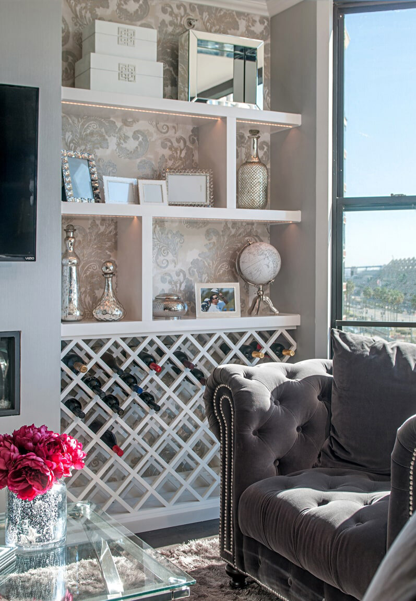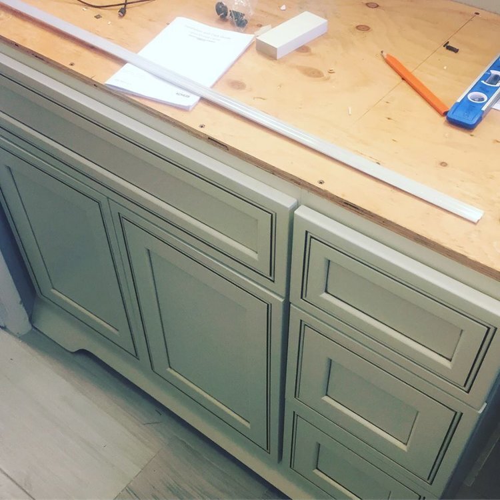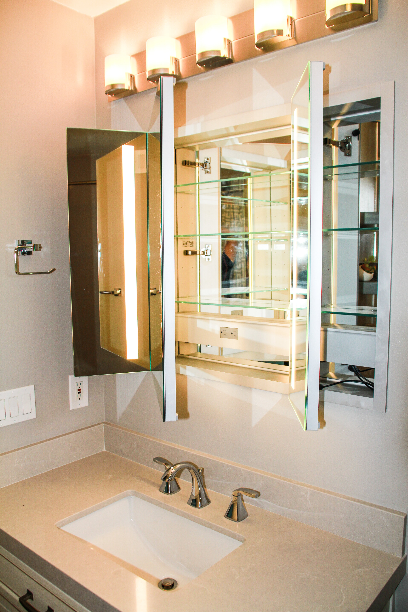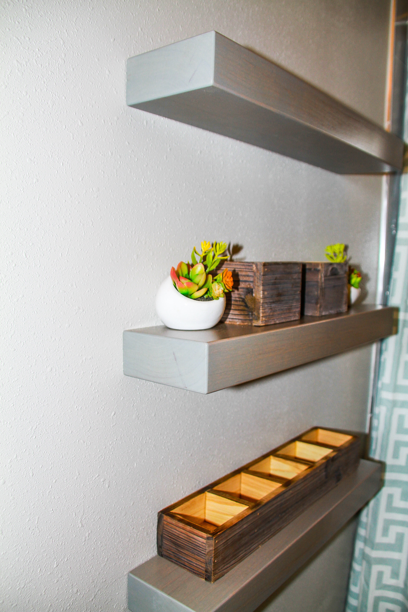This kitchen is an amazing makeover from dark to bright and light. It is open and takes care of all the clients cooking needs. Soon professional pictures will be posted but here is a sneak peak of some of this kitchen we had so much fun designing up in the hills of Anaheim. See the sneak peek of the before and after shots.
Encinitas Ocean - Kitchen & Dining Remodel
This home in Encinitas was in need of a refresh to bring the Ocean into this family near the beach. The kitchen had a complete remodel with new cabinets, glass, sinks, faucets, custom blue color to match our clients favorite colors of the sea, and so much more. We custom made the design on the cabinets and wrapped the island and gave it a pop of color. The dining room had a custom large buffet with teak tile laced into the current hardwood floor. Every room was remodeled and the clients even have custom GR Studio furniture, (the Dorian Swivel Chair and the Warren 3 Piece Sofa). These pieces were brand new introduced in 2019 and this home on the beach was the first to have them. It was a pleasure designing this home with this family from custom window treatments, furniture, flooring, gym, kids play room, and even the outside where we introduced our new custom GR Studio outdoor coverings. This house is now a home for this artistic family. To see the full set of pictures you can view in the Gallery under Encinitas Ocean Remodel.
To see this house remodel inside and out go by the Project Page.
Kitchen After
Dining Room After
Kitchen Before
Dining Room Before
La Jolla Office Design: Form and Function Together
This Financial Firm located in the heart of La Jolla, San Diego was a style revamping that the owners were wanting for over 12 years. After meeting with these amazing financial owners they sat down and explained they were looking for a space that was warm and inviting, with touches of comfort that would show off their talent through design. We did just that.
From designing a new custom sign that displayed their name and logo on the wall as you enter into the firm, to making a lobby space that is inviting for their clients to wait in. We were able to also add in some amazing art in the conference room and design each office geared toward the partners personality. We added in some of their current art and furniture while adding in some new pieces, paint, plants, and a whole new style. This office is new and improved for any client that now walks into the space.
*There are more features that were done within the space. These are just a few of the before and after pictures. There are more pictures in the gallery.
Lobby After
Hallway After
Office After
Office 2 After
Office 2 After
Office 2 Before
Lobby Before
Hallway Before
Office Before
Office 2 Before
Elfin Forest Kitchen Remodel
This Kitchen in Elfin Forest, was a fun collaboration I was asked to be a part of. The clients were wanting to design their kitchen and realized quickly that they needed help. The contractor on the job recommended our firm come in to help and called us in. We met with the clients and it was a match made in heaven.
They needed help with space planning and the flow of the kitchen. I’m an expert in my field so this was something that we could do for them. It only took a few days but the final design was exactly what they were looking for. I opened up the wall to make a great room, added in french doors to gain access to the outside deck, I gave them a large working island, as well as a functional kitchen that worked for their family of 6.
After we finished designing it was handed back to the GC and the vision was created. The clients even asked if I could use their existing lighting which we installed over the island . They also asked to use the existing appliances . I always consider this, but also educate my clients in the pros and cons of using existing appliances. In this case the refrigerator and oven were only a few years old so we kept them.
The clients home was designed as transitional but they loved modern design. So I designed the kitchen in a simple and sleek manner. It brought the home together as well as their style . The lines are very clean even down to the custom oven hood.
This was a fun project and we loved being a part of it. Unfortunately these are the only 3 finished pictures we have and it was while construction was wrapping up. See below for some finished pictures, a few of the 3D designs we created, as well as a few before pictures.
Call today for your design consultation and see how a simple idea can turn in a kitchen reality.
After - Wall Opened
Concept Drawings
After
Before Photo - This is the wall we removed
Before Photo - where my back is is where there is a counter with a sink. We removed that to install the doors.
We are on YouTube
We have started a YouTube channel that will soon have a lot of fun episodes. But for now check out our digital portfolio.
Sunset Dreams Part 1: 11 Years in the Making
Who would of known that when I met “KVP” that I would form a friendship that has spanned over a decade. I met KVP in the most typical designer fashion. I was working in a furniture showroom at the time, as their only designer on staff. I happened to be near the front when the doors swung open and her and her contractor came through with a purpose. She walked right up to me and said I have five minuets, “I need you to design this home I will be back in the morning and I will only have an hour because I need to get on a plane”. She handed me pictures, a floor plan, told me her style, and she left. I welcomed the challenge and dove right in. It took me about 3 hours to get the entire design put together, and I mean everything from furniture to bedding. I was only designing the furniture for each room of the two story condo on the bluffs in Encinitas; this was well before my building days. She was doing a full overhaul of the home and explained the floors, the stairs, the open concept for the kitchen and what the purpose of the home was for her and her family.
She came in the next morning and I went over every detail down to the lighting in the home. I made her, her own reading area by the window, I made sure to give her husband a color sofa that matched the ocean, and make it stylish as well as withstand the trends throughout time., but mainly I wanted it to be a home for her to love. I was thrilled when she loved everything and said “lets do it”. She left on a plane and I saw her two month later. Within that time she asked me about ideas in the home on how doors, walls, and thoughts on the construction should be. It was something that I was more than pleased to give my professional opinion. The home turned out beautiful and I was so happy for them.
Little did I know that we would form a friendship that I still cherish to this day. KVP an I would make sure to see each other every time she was in town for dinners, lunches, or just to visit. Her and her husband would invite myself and my son over for dinners in their home and we enjoyed sitting and visiting. Over the years I have had the pleasure of seeing her children and grandchildren grow, we’ve gone through hard times and good times in our life together as well. It is funny when a client becomes a friend that you never expected to have, and how amazing and heart warming it is at the same time. She has watched my son grow and he considers her part of our family now, as do I.
I never expected that on that day when the doors swung open to still be welcomed into the house I designed 11 years ago, but I am ever so thankful that I am because the house became a home and the family inside it became some of my dearest friends that I have made lasting memories with.
To view the whole home go to Sunset Dreams on our Project Page
Photos by: Josh of Krause Realty.
Cardiff Backyard Retreat
This backyard in Cardiff, CA was a complete makeover. We added a large custom built bar that houses a built in bbq, and beverage refrigerator, along with a custom 3D tile design. We also built in a low wall for gardening and separation where we customized the wall with natural stone tiles in a random pattern that were hand inlaid into the wall to give it a 3D look. Stone was placed next to the bar to allow for nights by the fire and a place to entertain. New grass was installed and soon new plants. This was a space that I designed to bring the rest of the home outside so this music loving, film making family can entertain and live outside next to the beach in the California Sun, in their new backyard oasis.
Before Gallery
Progress
To see the after go to the projects page and view Cardiff Back Yard Retreat
Railings & Tile
This ground level penthouse in Downtown San Diego was an amazing two story space. We were happy in the collaboration of the custom railing that helped separate the sunken living room that leads you to the outside patio. We also had fun designing the tile that was throughout the kitchen and bathrooms.
Encinitas Modern Build
This was an amazing home to add on to as it sat up on a hill with a perfect Ocean View. We added a second story on top of the garage to accommodate the families oldest son. The new bedroom had a full sleeping area, gaming area, walk in custom closet, as well as a custom bathroom. The design concept was completely custom and one where we used soapstone material as well as granite, and other unique material. Every element of the room was taken into consideration to appeal to the families wants and needs. The fun aspect was building a catwalk to get to the bedroom as the ceilings were 20 feet high.
We also re-design the stairway with a new railing system, as well as removing all the old carpet and adding on luxury warm wood. The stairway wall was installed using custom wallpaper to capture the light of the one of a kind crystal chandelier.
Even the living room, family room, and kitchen were re-designed, along with the master closet and their daughters room getting a makeover. Every element in this home was thought of even down to the new pivot custom front door. The home is unique and every aspect of design and build was a luxury custom design and with the family in mind.
Before and After Gallery Below. See the after on the Project Page under Encinitas New Build
Bathroom 3D Concept
This is a before picture of where we built the catwalk to the new existing bedroom suit we built
Before Photo - We refaced the entire bar eating areas as well as put in new chairs
This shower was converted into a more modern updated look. To see a few of the After pictures go to the Project Page.
Stairs before remodel
Door Before New Pivot Door
This is the bedroom we moved into the new suit we built. This 10x12 bedroom was designed into a custom master closet.
Downtown High Rise Glam
This high rise condo that sits above downtown San Diego, Ca was designed with the client in mind to show off all the elegance and style that was desired. From Swarovski Crystal hardware, to elegantly designed bathrooms, and a kitchen that is great for entertaining. The custom bedding and drapery added a warmth to the home, as well as the custom designed wine/shelving that was lined with lighting and personally hand picked wallpaper. The high rise has all the elements that bring together a design that takes in San Diego.
Drab to Fab Guest Bath Reno
This bathroom in Brea, CA was a complete remodel. The once dated bathroom had a full overhaul from removing a rusted cast iron tub and wallpaper from the 50’s, along with a cabinet that was no longer usable. The bathroom was remodeled with a new bathtub and plumbing, tile that was designed to be simple but gave the room a pop. The vanity was designed to be functionable and elegant. This room was all about function and style and we made sure to use every space available down to the vanity mirror being a functionable with three opening compartments. The lighting was layered in a way to show off all the gorgeous features of anyone who enters. This space now pops and is no longer stuck back in time.



